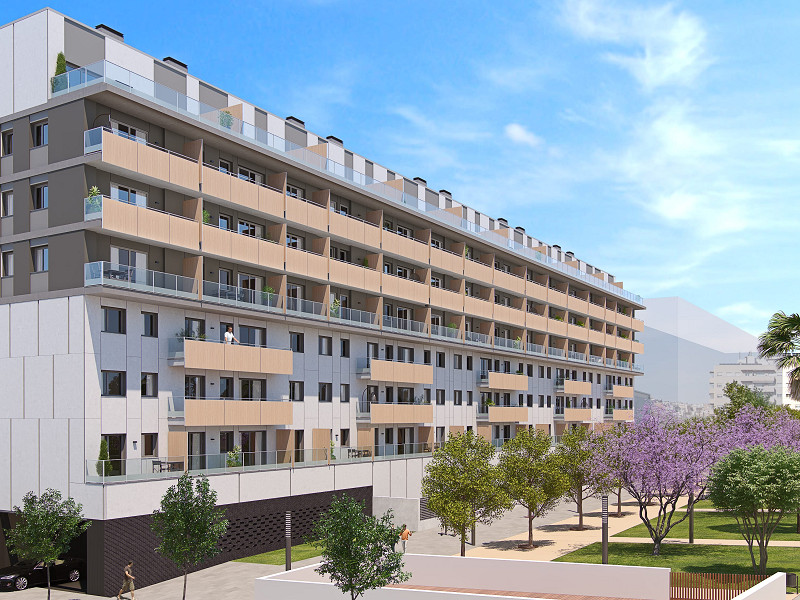
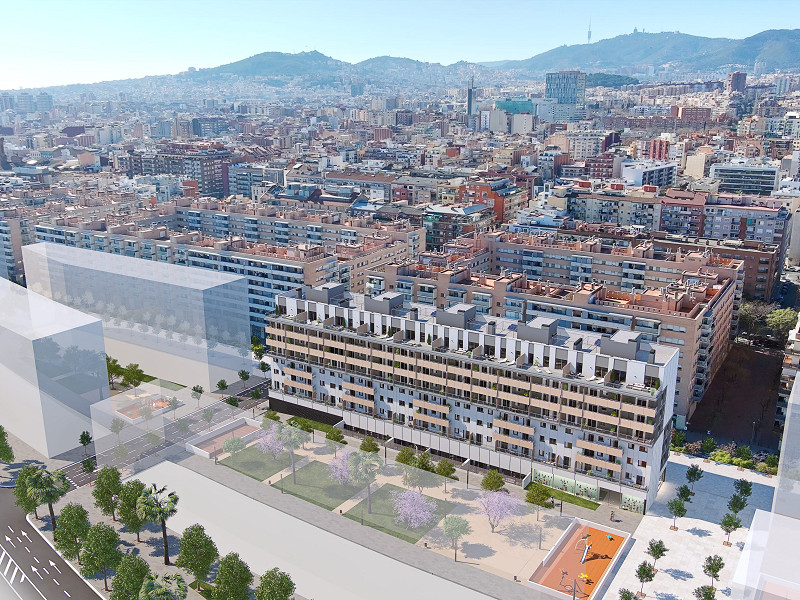


ref SC-01025
price 305 000€
size 67 m²
type Apartment
location Barcelona
bedrooms 2
bathrooms 1
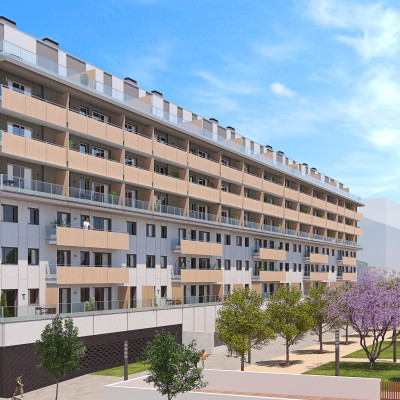
2 bedroom apartments in the Sant Andreu neighborhood
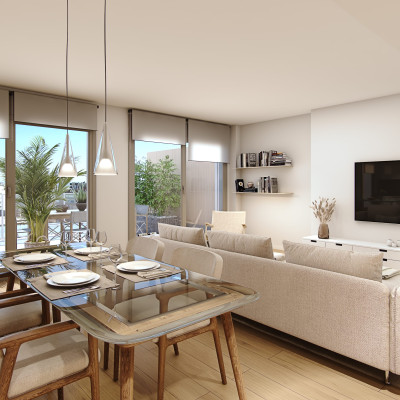
2 bedroom apartments in the Sant Andreu neighborhood
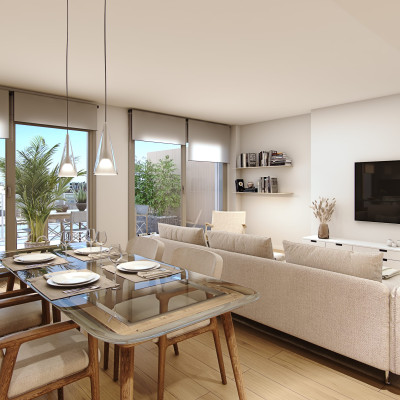
3 bedroom apartments in the Sant Andreu neighborhood
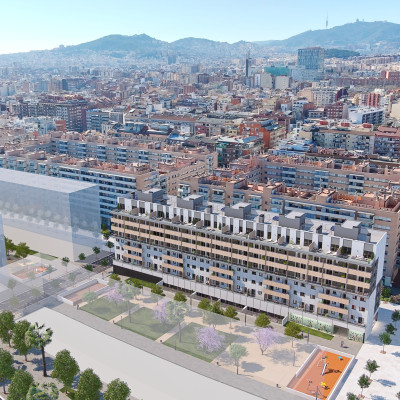
2 bedroom apartments in the Sant Andreu neighborhood
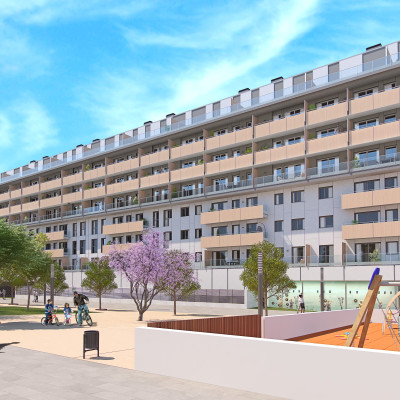
3 bedroom apartments in the Sant Andreu neighborhood
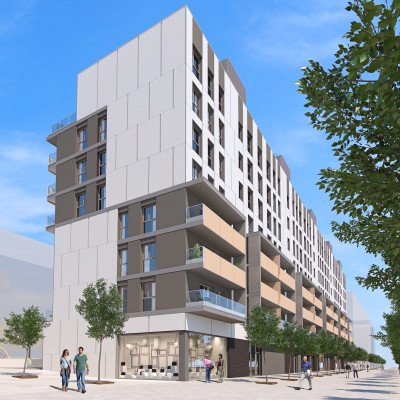
2 bedroom apartments in the Sant Andreu neighborhood
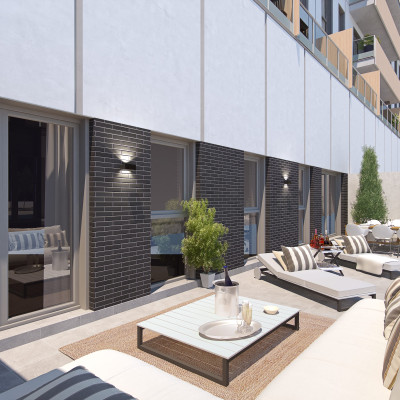
3 bedroom apartments in the Sant Andreu neighborhood
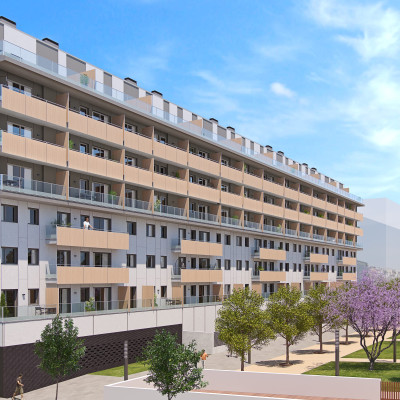
3 bedroom apartments in the Sant Andreu neighborhood
Promotion of new construction apartments with 2 and 3 bedrooms in the Sant Andreu neighborhood, next to the Maquinista Shopping Center.
The building is made up of 2 basement floors, a ground floor and 7 upper floors, with a total of 104 homes distributed over five stairs.
All the homes in the development have a parking space linked to the home and some of them have a storage room (depending on the home chosen). The types of homes in the building are 2 and 3 bedrooms. The ground floor of the building will be used for commercial use.
Some of the homes have terraces for private use on the ground floor and seventh floor.
Availability of penthouses with terraces at the same level.
The kitchens will be equipped with:
Large-capacity high and low furniture, with handles integrated into the doors, and with pressed quartz countertops. Both the doors and the drawers will have a soft closing system.
Front made of the same pressed quartz as the countertop. The rest of the vertical walls of the kitchen will be painted with plastic paint for interiors.
In 3-bedroom homes, a column unit will be installed where an electric oven and microwave finished in stainless steel will be fitted.
In 2-bedroom homes, the electric oven finished in stainless steel will be installed under the hob, and the microwave finished in stainless steel will be fitted into one of the wall units in the kitchen.
Smoke extraction in the cooking area using an extractor hood integrated into the tall kitchen cabinet.
3-burner electric induction hob.
Single-bowl stainless steel sink, below the pressed quartz countertop.
Provision for hot and cold water intake, socket and drain for dishwasher.
Depending on the type and distribution, some homes will have a laundry/aerothermal room/closet, where the provisions for hot and cold water intake, socket outlets and drains for the washing machine and dryer, as well as the indoor unit of the equipment, will be located. aerothermal.
The entry doors will be smooth lacquered in white, with smooth covers and chrome hardware.
The access door to the home, with the same finish as the entry doors, will be armored, will have four security hinges and a three-point lock.
The home will have built-in wardrobes, according to the number and layout indicated on the commercial plan. Their doors will be smooth lacquered in white with the same finish as the entry doors, with smooth covers and chrome hardware. Inside they will be equipped with a shelf and hanger bar.
The main and secondary bathrooms (those homes that have them) will be tiled up to the height of the false ceiling with ceramic tiles of the “NEWKER” brand or similar, adhered with cement-glue to the support.
We provide a personalized property search upon request, according to the customer's criteria. We help our clients to find a suitable accomodation, enroll children in the international schools, open a bank account, get the NIE number, etc.
Let us help you to sell your property, at the best price and within short time. Check the advantages of managing the property with us. The result will not make you wait.
We value your property, taking into consideration the important factors like area, state of the building, infrastructure, transport communication and prices of similar properties.
Besides managing, we invest. We will study the option of purchasing your property at the best price and in the short term.