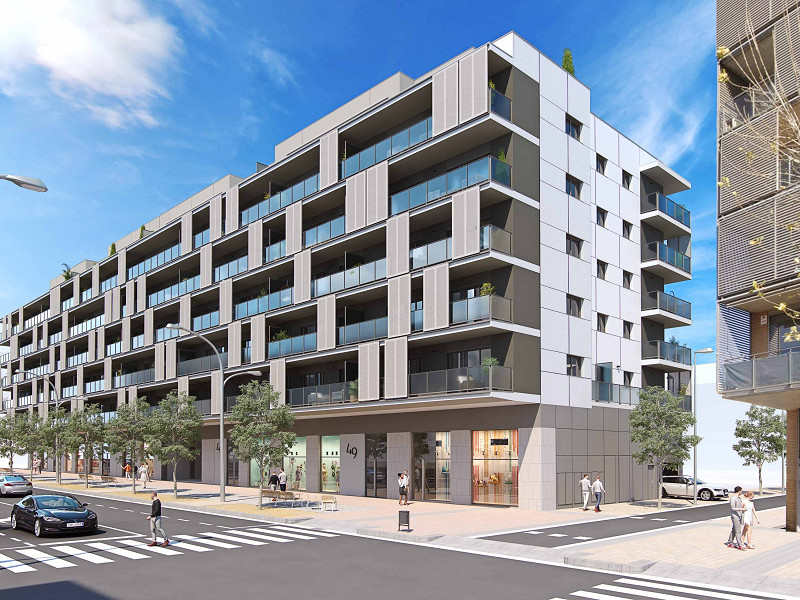
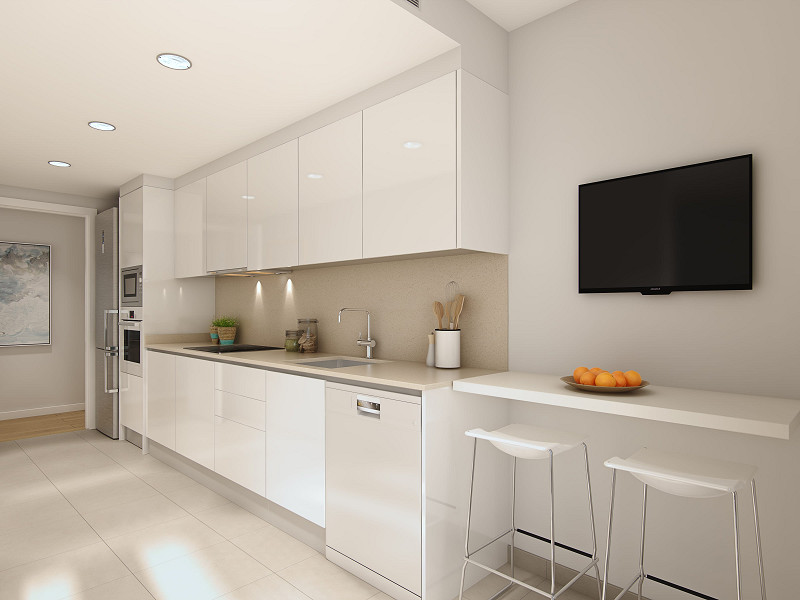


price 212 000€
type Apartment
location Barcelona
bedrooms 2
bathrooms 1
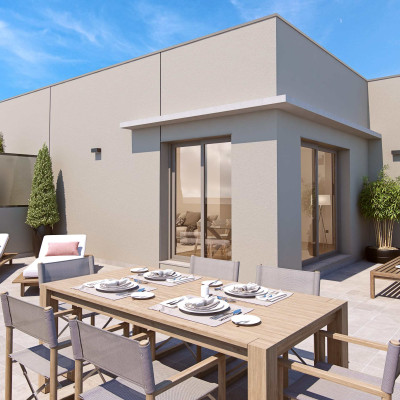
2 bedroom apartments next to the sea and one step from the center of Mataro
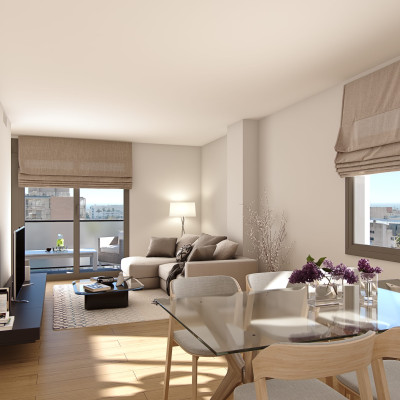
3 bedroom apartments next to the sea and one step from the center of Mataro
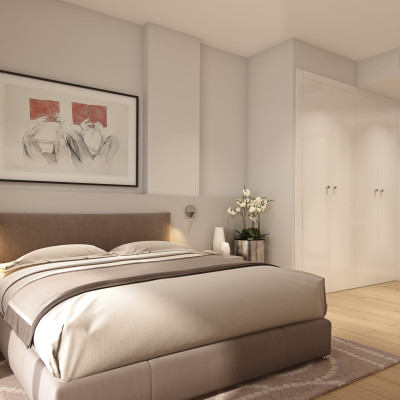
3 bedroom apartments next to the sea and one step from the center of Mataro
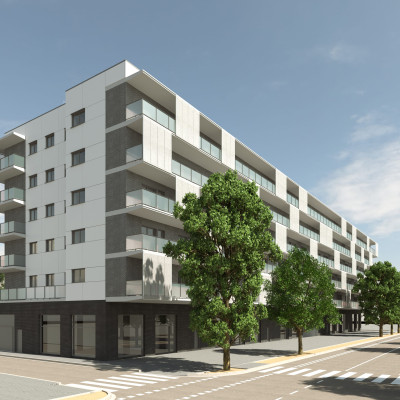
3 bedroom apartments next to the sea and one step from the center of Mataro
New construction homes for sale, with 2 bedrooms in Ronda Barceló
Voramar Building has an exceptional location next to the RENFE station, the port and very close to Plaza Santa Anna, the nerve center of the town, it is made up of 2 and 3 bedroom apartments and penthouses, all with ENERGY RATING A for both consumption of energy and CO2 emissions.
The Edifici Voramar development located in Ronda Barceló, has an exceptional location: very close to the Port of Mataró and the Paseo Marítimo, the beaches of Varador and Sant Simó and, just 10 minutes walk, from the center of Mataró. Mataró is a city that has numerous sports, educational, health, leisure and cultural services and facilities...
Likewise, it is very well connected to Barcelona, both by car, via the Maresme highway, and by train, with Rodalies station just 5 minutes walk from your new home.
Edifici Mataró Voramar, your residential future, has different types of new construction homes so you can choose the one that best suits your needs. 2 and 3 bedroom apartments and penthouses with large terraces. Edifici Voramar has an aerothermal system, which produces lower energy demand in heating, cooling and domestic hot water, which represents savings for the consumer, in addition to taking care of our planet.
Edifici Voramar has the highest energy rating. The promotion has been designed in a sustainable way, complying with the new parameters regarding energy consumption. Therefore, it is a very efficient and environmentally responsible building.
The building is made up of 2 basement floors, a ground floor and 6 upper floors, with a total of 98 homes distributed over four stairs. All the homes in the development have a parking space linked to the home and some of them have a storage room (depending on the home chosen). The types of homes in the building are 2 and 3 bedrooms. The ground floor of the building will be used for commercial use. Some of the homes have terraces for private use on the 6th floor of the building.
The homes have top-quality toiletries: a toilet with a dual-flush cistern, an extra-flat resin shower tray and a suspended wall-mounted white porcelain sink.
The main bathroom, accessible from the double room, will have a toilet with a dual-flush cistern, an extra-flat resin shower tray and a white porcelain wall-mounted sink on a bathroom cabinet.
The secondary bathroom will be equipped with a dual-flush toilet, an extra-flat resin shower tray and a white porcelain wall-hung sink. In each home there will be a usable bathroom in accordance with current regulations.
The kitchens will be equipped with:
Large-capacity high and low furniture, with integrated handles in the doors, and with pressed quartz countertops. Both the doors and the drawers will have a soft closing system.
Front made of the same pressed quartz as the countertop, adhered with cement-glue to the support, between high and low furniture. The rest of the vertical walls of the kitchen will be painted with plastic paint for interiors.
In 3-bedroom homes, a column unit will be installed where an electric oven and microwave finished in stainless steel will be fitted.
Smoke extraction in the cooking area using an extractor hood integrated into the tall kitchen cabinet.
3-burner electric induction hob.
Single-bowl stainless steel sink, below the pressed quartz countertop.
Provision for hot and cold water intake, socket and drain for dishwasher.
Each home will have an aerothermal installation, which through a fan-coil located on the false ceiling of one of the bathrooms, will push hot or cold air through ducts located above the false ceiling to all the rooms of the home. (except for closets, bathrooms and closets/laundry rooms/aerothermal), with supply grilles in the living-dining room and bedrooms. In the kitchen there will only be one supply grille.
An electric towel radiator will be installed in the bathrooms. The fan-coil will preferably be located and whenever possible above the false ceiling of the secondary bathroom, being accessible through a register located therein.
All homes are linked to at least one parking space located in one of the basement floors of the building.
All of the homes in this development will enjoy natural ventilation, given that all of them are exterior and some of them have cross ventilation, as they are oriented towards two different facades.
A mechanical ventilation system will be installed in each of the homes to guarantee air circulation inside them, from dry rooms to humid rooms.
Some homes have a storage room located in one of the basement floors.
We provide a personalized property search upon request, according to the customer's criteria. We help our clients to find a suitable accomodation, enroll children in the international schools, open a bank account, get the NIE number, etc.
Let us help you to sell your property, at the best price and within short time. Check the advantages of managing the property with us. The result will not make you wait.
We value your property, taking into consideration the important factors like area, state of the building, infrastructure, transport communication and prices of similar properties.
Besides managing, we invest. We will study the option of purchasing your property at the best price and in the short term.
For our investor clients we are happy to offer services of golden visa or investor residence acquisition.